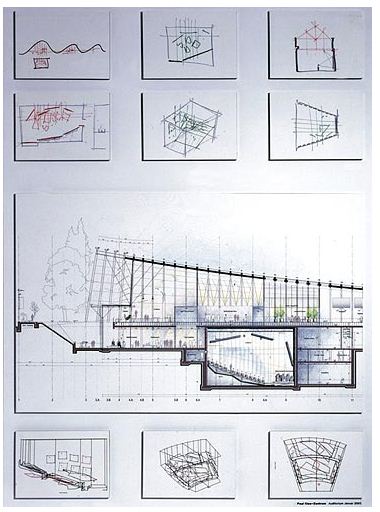About Me
Tuesday, March 22, 2011
Tuesday, March 15, 2011
#6
Brasilia's Cathedral stands as an equal yet unique monument in a city of grand secular monuments. Its sixteen curving columns form one of Niemeyer's most vivid and influential icons.
The cathedral is a hyperboloid structure constructed from 16 concrete columns, weighing 90 tons each.
The exterior of the cathedral resembles the circular plan and ribbed structure of Liverpool Metropolitan Cathedral, but the latter is clad in solid material, while the Cathedral of Brasília allows light in to illuminate the building from top to the bottom with natural light giving a much more spiritual experience. The building is complimented with sculptures representing the evangelists that were created by Dante Croce.
Niemeyer's project of Cathedral of Brasàlia is based in the hyperboloid of revolution which sections are asymmetric. The hyperboloid structure itself is a result of 16 identical assembled concrete columns. These columns, having hyperbolic section and weighing 90 t, represent two hands moving upwards to heaven. The architecture was arguably inspired by the design of Liverpool Metropolitan Cathedral.
#5

The Institut du Monde Arabe (IMA) functions devoted to the relationship of Arab culture with France. Nouvel produces a wonderfully minimal composition of forms: a gently curving wall to the north facing the Seine comes to a sharp and deep cleft as it meets a rectilinear block which faces a large open plaza and the university buildings to the south.
Jean Nouvel, who is widely known for his particular surface treatment with “smart” materials, and with this kinetic facade for the Arab World Institute, he designed a facade who responds to changing environments. To achieve this, the south facade of the building consists of high-tech photosensitive mechanical devices which control the light levels and transparency. It interprets traditional wooden Arab latticework screens into a glass and steel construction with 30,000 light-sensitive diaphragms on 1600 elements, which operate like a lens of a camera. The changes to the irises are revealed internally far more than what can be observed from the exterior.
#4
The Zentrum Paul Klee in Bern, Switzerland, was designed to pay true homage to the artist. The idea was to capture the "spirit of the sculptor", working on earth and typography. Thus the museum will take the exact shape of the hills, while integrating with the countryside as closely as possible so that the sense of beauty and boundlessness evoked by the mountains is not disturbed. The museum will be in tune with Klee's work, fundamentally peaceful and silent.
Visitors will gradually walk inside "hills" as they move to the inner sanctum of the "exhibition" section before finally arriving at a research and study center on Klee and his works. The various wings will be connected by a path.

Unlike other museums, this one will not benefit from the zenithal light because Klee's works must be protected from sunlight to preserve them. Constructed from steel, but inspired by boat construction in olden days, the museum will be illuminated by a the west facade through which light will pour in and be spread through the rooms by a system of translucent screens, creating softer light.


The glass for the glazed facades, steel gray and oak interior floors are all that the architect needed to realize their project.This only adds the use of umbrellas in the main facade, used to control the entry of natural light, as many of the works of Klee are very likely to be affected by it. From the inside, the steel structure remains visible, and are accompanied by large arched ceilings birch with its natural color or painted white. This use of few materials must Piano wanted to emphasize the fact that the exterior landscape provide the necessary color into the museum. Another aspect to highlight is that Piano wanted the building would be sustainable and have the lowest energy consumption possible. Therefore, environmental impact studies were conducted on each material. In this way the steel beams that were studied as a whole, the deck having a good insulation, as well as the use of double glass guarantee the lowest energy loss in winter and air conditioning in summer. To this we add the hardwood floor that has thousands of small and almost imperceptible grooves, which allow the cool air passes through them, and warming up as they go up, only to be expelled to the outside and thus promote proper ventilation.
Monday, March 7, 2011
Subscribe to:
Comments (Atom)
















































